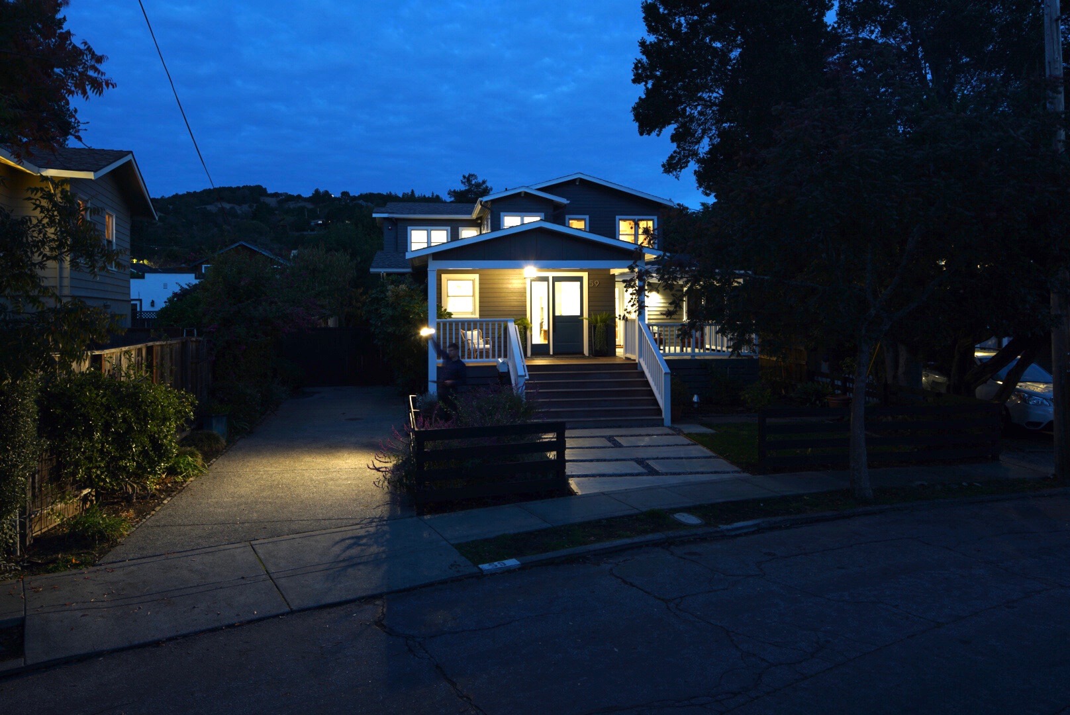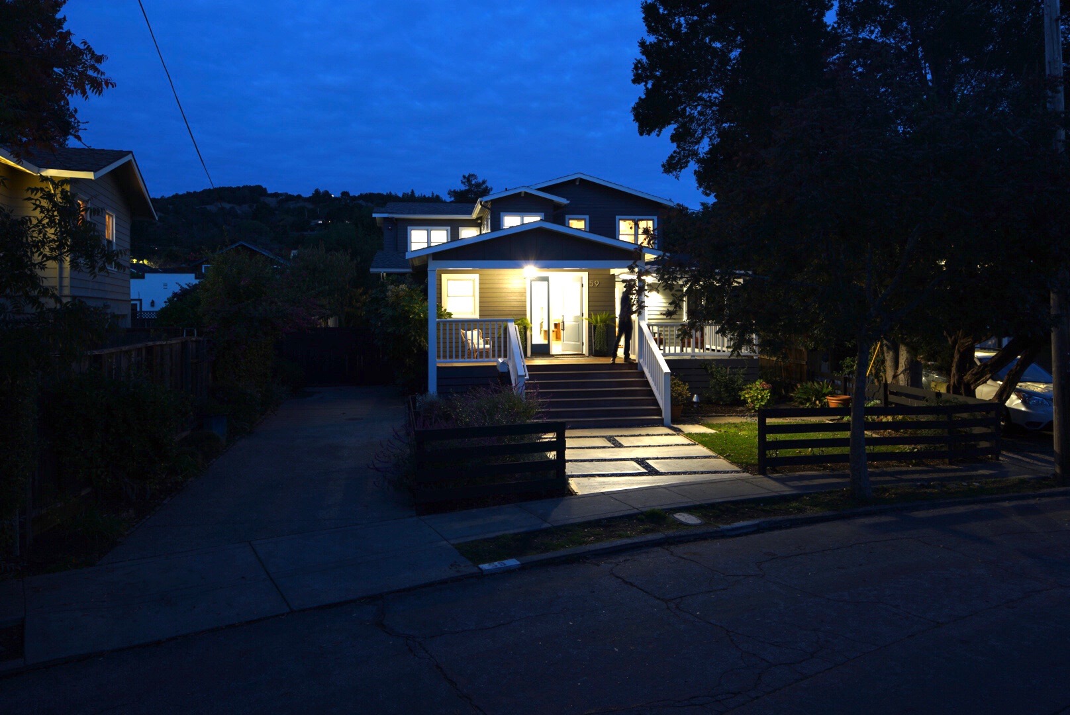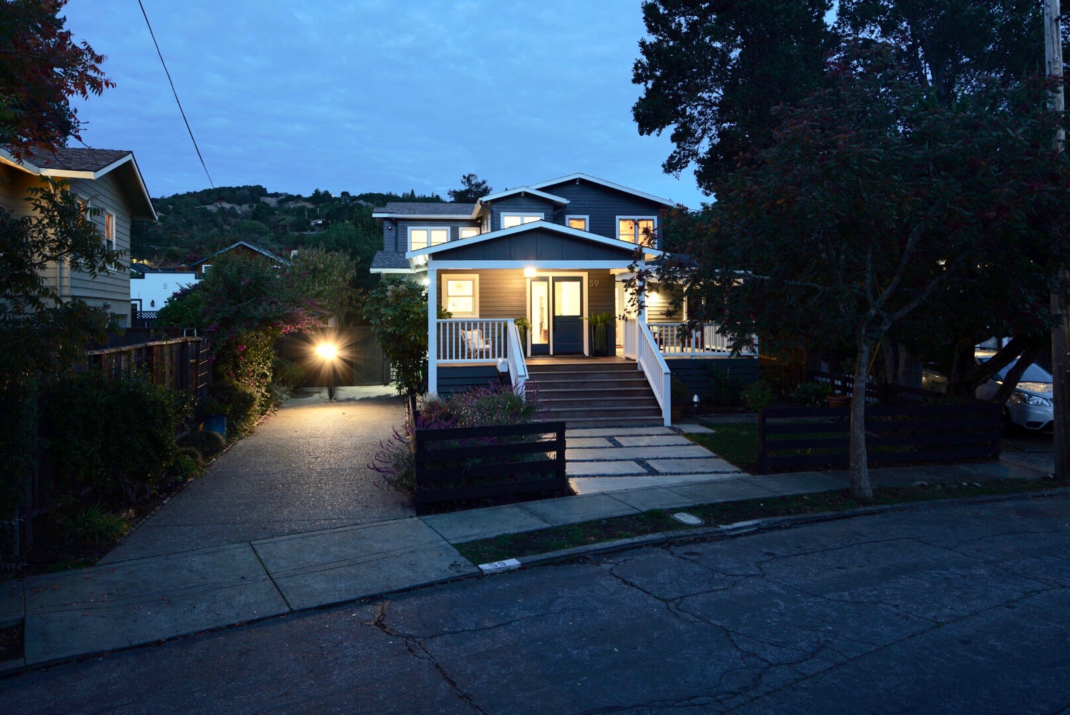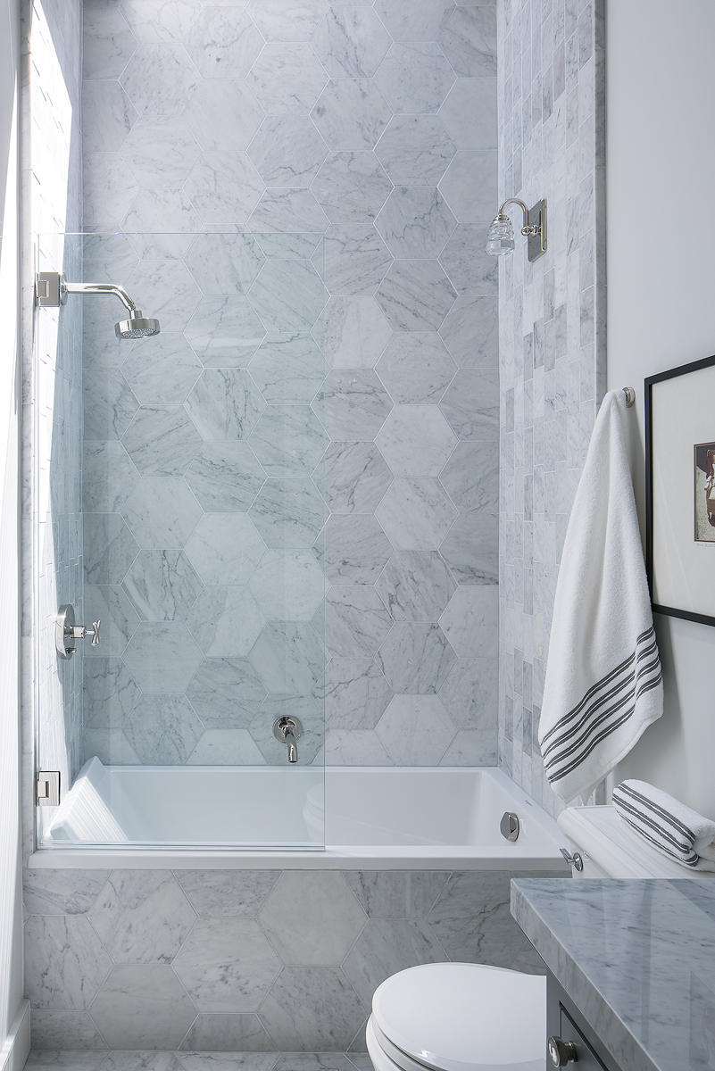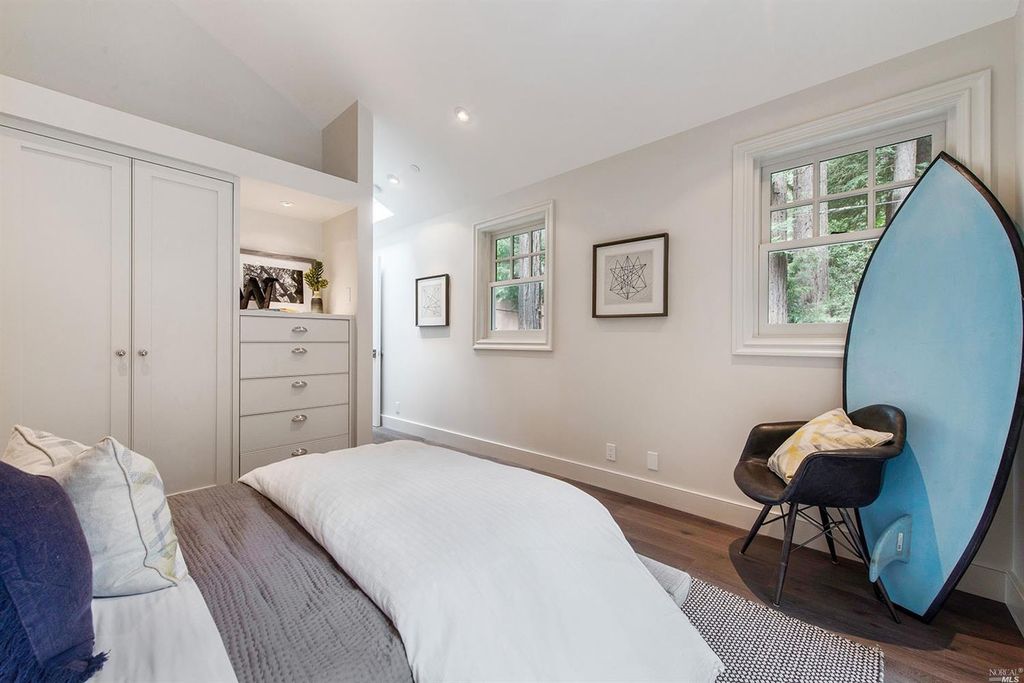Over the Thanksgiving weekend, I had the opportunity to connect with Tobin Dougherty Architects and capture their latest project by drone. This is a beautiful home in the Sierra Foothills on 40 acres, overlooking the Szabo Vineyard. The inspiration behind the project, as I was told by the owner, was to marry Palm Springs modernism with Sierra Foothills living. Looking forward to seeing the completed project in 2018.
architecture photography
Mill Valley Residence- Richardson Architects
Before & After- Twilight Photography
Twilight photographs are some of my favorite photos to create. It takes a lot of my landscape knowledge and applies it to architecture photography. When shooting landscape during a sunset or even under the Milky Way you are constantly capturing the environment in all types of light.
These type of photographs have both an artistic and functional aspect. By combining multiple photographs throughout sunset and blue hour I can capture the different stages of light on the home. I then "enhance" the light that is already there by using a GL-1 Hotlight and painting it on the scene as if the house lights are spilling out onto the landscape.
The image above is from a recent shoot with Richardson Architects based in Mill Valley, CA. Some challenges we faced while scouting our night shot was that the tree in the front yard was blocking most of the home. A one point perspective was out of the question for this reason. Moving to the left fixed this issue but there was just too much driveway in the frame. Since the second story was set back many of the views from the street were too low. As we moved back to the other side of the street we could begin to see the entire home. I set the camera on the tripod and extended up about 2-3 feet above my head and saw this was going to be our composition. Since I don't own a tripod this tall I moved my Jeep over and placed it on the hood (see photo below).
As sunset approached I began shooting multiple exposures until it got completely dark. I use an iPad connected through wifi on the camera to trigger the shutter remotely. This gives me the freedom to walk around with my GL-1 Hotlight and "paint" light into the scene where I think it works best.
The series of images below are the culmination of shots taken that night. I then layered all these in photoshop to create the final image.
This is the base image I worked from. I exposed for the lights on the interior and built from there.
Here I have applied the 10 or so light painted layers to create the feeling that the house lights are spilling out onto the landscape.
Here I have made color and exposure adjustments to bring out the sky and surrounding landscape.
The road was a mess of cracks and patches. I decided to spend the extra time and clone them out. I also replaced the grass between the sidewalk and street as it was patchy and distracting.
Here is the final image after some more color correction and exposure adjustments. More cloning was done to remove the houses on the left and the car in the neighbors driveway.
Real Estate vs Architectural Photography
I was recently hired to shoot a new home construction in Mill Valley, CA. The builder told me they had some Real Estate photos done but they didn't quite capture the space like they had hoped.
This short post explains some of the differences between Real Estate photos and Architectural photos and my thinking behind my final images. I'm not calling out the Real Estate photographer or faulting his work. Since I have been in both situations I can relate to how quickly you need to shoot spaces and turn that work around. I am simply sharing my thoughts on why, as an Architectural photographer, my eye sees spaces differently and explain how I create more compelling images.
Let's first start with this living room shot.
On top is the Real Estate photograph and below is my shot. Typically with Real Estate photos, the photographer is trying to emphasize how large the room is and thus shoots with an extremely wide lens. Objects become very distorted and not to scale with the rest of the room. The couch circled in red is a prime example. The edge of the couch is more than twice the size of the chair sitting across from it. Other examples of extreme wide angle distortion can be seen in the trusses, the table to the left, and the far room which is too small to make out what is back there.
In contrast, I chose to shoot this with my 24mm tilt-shift lens. 24mm is still wide enough to capture the room but provides very little distortion. I moved the camera forward in the scene and positioned it as if you were sitting on the couch. The Architect (OXB STUDIO) obviously spent a lot of time thinking about how the spaces interact with each other and created a central courtyard which the living room, dining room, and guest bedroom all look out at. By opening the door next to the fireplace and the large slider in the family room, I allowed the eye to move through the scene without interruption.
The wide angle lens strikes again. Above is the Real Estate shot for this beautiful guest bathroom. We can see that it is trying to show the vanity, toilet, shower, and size of the room. While this is a fine shot to help sell the home, here is why it doesn't work as an architectural image.
The second photo shows my take on this bathroom and why it's crucial to learn how light interacts with each home. A lot of thought is put into the placement of windows and special features like skylights, and at certain times of the day they can produce a profound effect. For this shot, I continuously checked on the bathroom, waiting for the exact time to take advantage of the light streaming in and used only natural light to illuminate the space. I set the camera up in the doorway and "shifted" the lens to the right slightly to eliminate the door while still keeping the 1 point perspective. I purposely cut off the sink and toilet because your eye will naturally fill that space in with those objects. I pulled much of the color cast out in post as I wanted this image to feel modern and clean.
*Some background on this shoot. When I book a shoot I ask for a minimum of 4-6 hours on location and for larger homes 8-12 hours. Many might say well that seems like way more time than you need to get some shots. How hard can it be? While the RE photographer only has maybe an hour to get his shots in before he/or she needs to move on to the next home, I on the other hand have more time to think about light, composition, and space. This allows us to time shots which might have been missed otherwise.
My last example covers one of the guest bedrooms in the house. When we scouted, the builder mentioned that they spent a lot of time and effort on the built-ins throughout the bedrooms. I chose to do a one-point perspective here as I felt it was the most powerful. The rug, floor, bed, and light all direct your eye through the image- first stopping at the built-ins and then moving on to the far room. We moved a dark, heavy couch from the family room and placed the Eames chair that was previously in the bedroom at the end of the frame, slightly off camera, to break up the white wall which helped to show scale and give an end point for the eye.
I hope this brief breakdown has given you some insight into my thinking behind these shots and the differences between Real Estate Photography and Architectural Photography. As I take on more and more projects I will continually update this blog with my thoughts. More photos can be seen below.
Links listed below:

